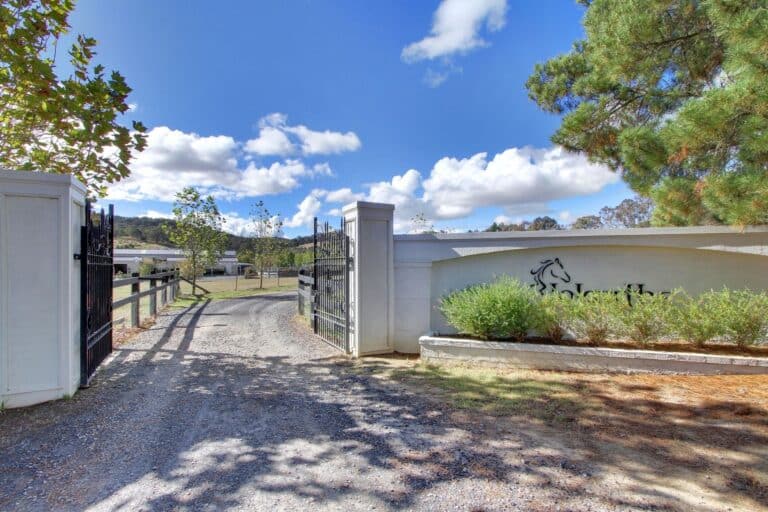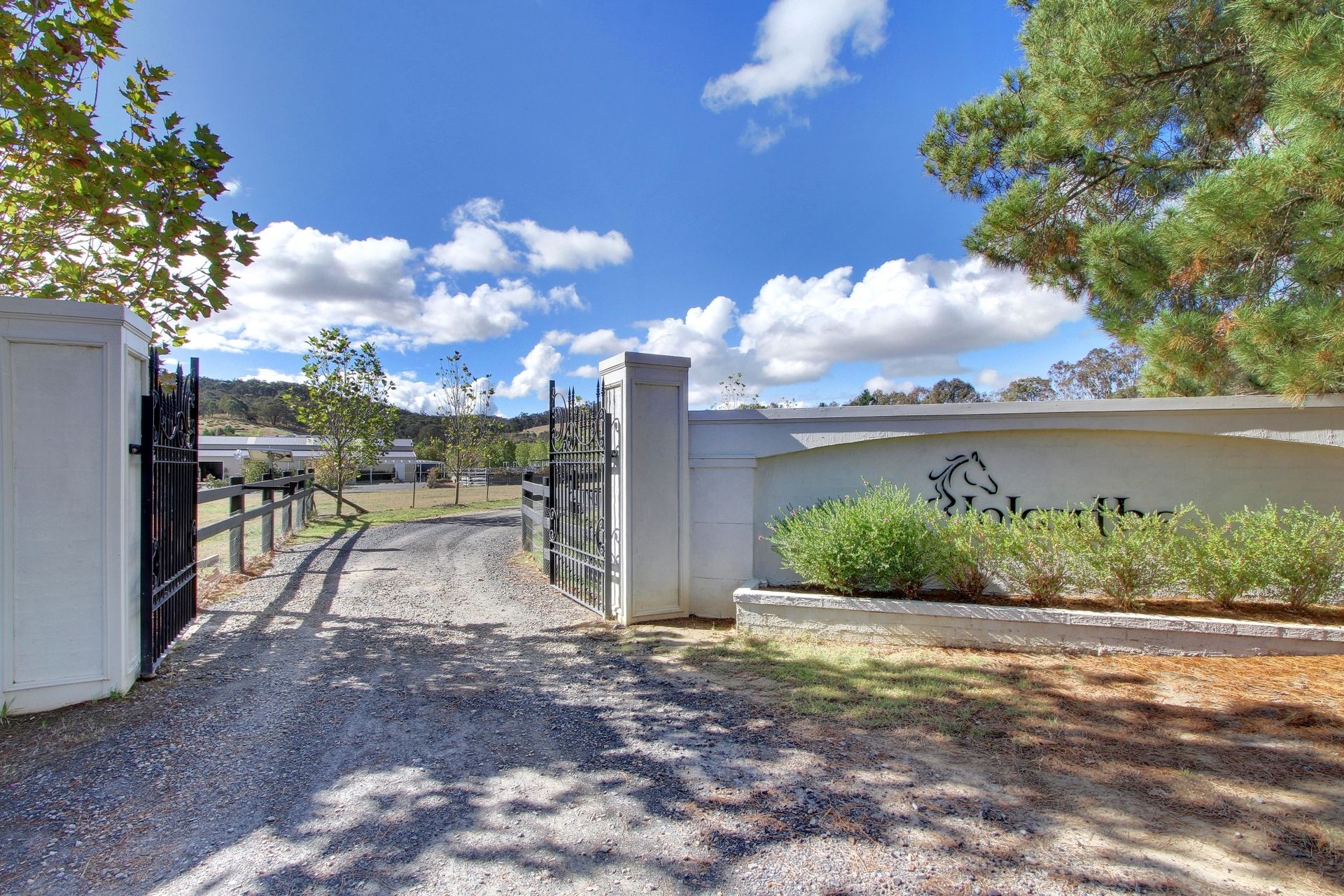
A unique work of art
Located at 209 Glengyle Road, Nanima NSW, Iolanthe is a classically beautiful masterpiece.
Iolanthe is a work of art. Situated on eight spacious hectares, this elite, perfectly planned, residential and commercial level equestrian property is located a half hour from Canberra’s inner north, and just minutes from historic Murrumbateman.
Established in 2009, Iolanthe’s stunning 474sqm home is positioned on a hill, and features an elegantly landscaped turning circle and stone walkways leading to the home’s impressive entry.
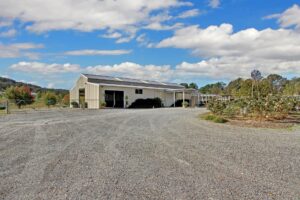
Ideal for a growing family and for entertaining, the home has five bedrooms, including a secluded master suite with his/hers ensuite, dressing room and walk in wardrobe. The state-of the-art country kitchen is spacious, modern and beautifully appointed with Smeg appliances and stone bench tops. Flowing on from the kitchen and conservatory is a spacious covered alfresco area that offers fabulous views up to timber topped hills and stunning sunsets.
With absolutely no shortage of perfectly proportioned space in this superb home, there’s a formal dining room, formal lounge, and a rumpus/reading room with built-in solid fuel combustion heater to warm you on winter evenings. The home’s 2.7 meter high ceilings add to its spaciousness, while marble designs accent its luxury.
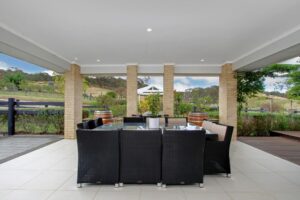
Iolanthe’s equestrian facilities are as impressive as they are professional. The infrastructure includes a 412 metre stable complex (currently home to a successful equine veterinary clinic) complete with shower and toilet facilities. The complex itself is a steel construction with a six metre wide brushed concrete breezeway.
There are four 3.8m x 4m boxes with attached 75% covered day yards; and a 5m x 4m mare and foal box. All the boxes have specially engineered StableComfort floors, sliding access doors, removable divider walls, and auto drinkers.
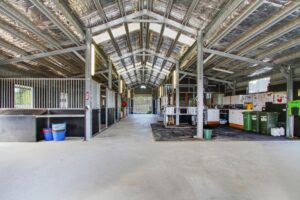
The equine facilities also include eight holding paddocks (two with custom built shelters), a spacer yard to house stallions, four turnout paddocks, two remote external stables with day yards, a feed area, hay shed, and sawdust and material storage bays. A 17m sand topped round yard is equipped with DayMaker lighting.
Visit the listing on Horse Property for more.

